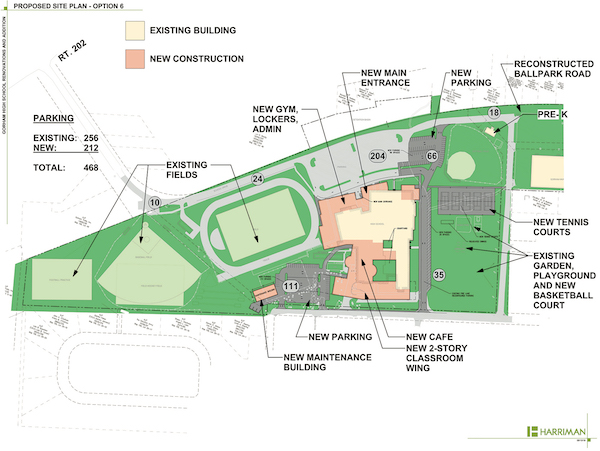After extensive meetings with representatives from the Gorham schools and town government, Harriman Associates met with the Gorham High School (GHS) Building Committee on August 13 to present two new proposals for the high school expansion and renovation project. Both proposals have less square footage and would be at least $20 million less costly than Option 5, the original plan presented to the committee last spring. Both new options include a total of 35 classrooms instead of the 42 in Option 5.
According to Daniel Cecil, principal architect, both options meet GHS educational requirements. They provide core spaces, such as a cafeteria, library and athletic facilities for 1,100 students. Regular classroom space would be built for 950 students to save costs for now, but could be expanded as needed. Both options eliminate the lecture hall, a new district facilities building, space for adult education classes, some athletic spaces, and tighten up internal circulation. Although these changes reduce the building size by 36,197 square feet, Option 5A, estimated to cost $75,650,531, retains plans for a new classroom wing built on part of Robie Park.
A new Option 6 places the new classroom wing on Morrill Avenue and mostly eliminates the need to build in Robie Park with the exception of five new tennis courts next to the softball field. Future expansion would be at either end of the new classroom wing. It is estimated that it would cost about $3 million to add six classrooms later. Option 6 is estimated to cost $71,867,745 and is a 59,377 square foot reduction from the 293,530 square foot Option 5 plan presented last March.

Results of a traffic survey led Harrison to recommend some changes to the access from Route 202, but Cecil said that he thought the Maine Department of Transportation (DOT) would not install any traffic lights. Option 6 puts the new classroom wing on Morrill Avenue and would not affect either Access Road or Ballpark Road.
There was no consensus from the Building Committee in favor of either option, although the Harriman team expressed a preference for Option 6. The School Committee will discuss both new options this fall.
Before a decision is made on any proposal, the district administration will solicit feedback on the schemes from all stakeholders, which will include gathering community opinion through a new online Thought Exchange Survey. Once they have decided on a plan, the School Committee will seek approval from the Town Council for a referendum. If approved, the referendum vote could be held in 2020.


